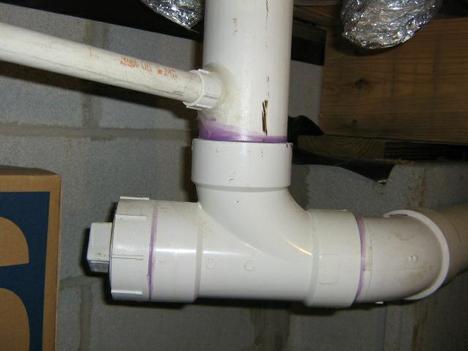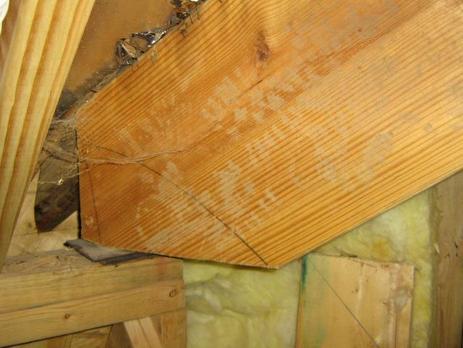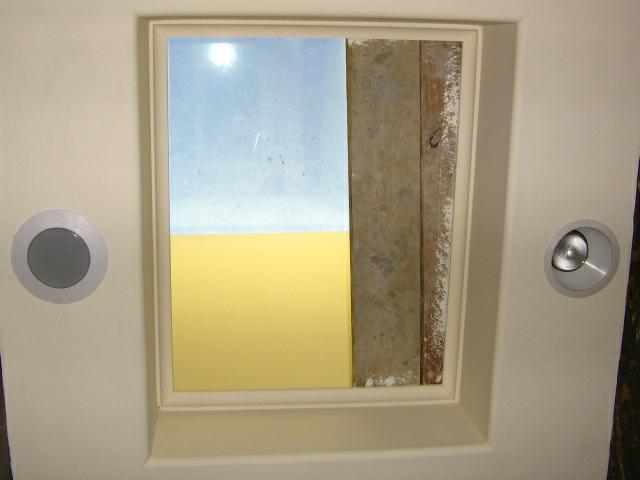|
The following pictures are from inspections that I have performed over the past couple years. All were 1 year warranty inspections. None of the owners had their homes inspected before they closed on them. The sad part about this is that all of the issues would have been caught if they had only had an inspection before they closed. All of the owners thought that because they were new construction that they did not need to have an inspection. This is a condensation line connected directly to the main sewer line in this home. The 1" line has been tapped directly into the 4" sanitary line. Sitting on top of that 4" line is a toilet! For those of you that don't know what is wrong with this let me explain: The small line is coming directly from the A/C evaporator cabinet. This is where the air blows over the cold coils, producing cool air for the home. The line drains off the condensation water. The problem outside of all codes saying this can't be done, is that sewer gas and bacteria could be introduced into the air that is being blown into the home. This is how Legionnaire's disease is started. Also the clean-out port is only 3" from the foundation wall! This home was completed in Nov, 2013. This is a major hip rafter. It has been cut and less than 1/4 of it is bearing on an improperly constructed and supported top plate of an exterior wall. It has no nails to secure it and it is resting on two metal shims. I found this after I noted several wall and ceiling cracks in the interior of the home below this area. After additional searching I found three more rafters like this. This was a 1 year home warranty inspection. Builder has gone belly-up and the home owner is now stuck with the repairs. Home owner is being forced to pay for the repairs that are estimated to be around $25,000. Home was built in July 2013. This one is really comical. That is planking up in a skylight. This is in a 23,000 sf home, this bathroom was right at 1,500 sf. This skylight is about 20' above the shower area. Believe it or not the owners never noticed it! It was a major undertaking to get the boards down. They had to first erect scaffolding up and over the shower walls. Then they had to cut the boards to get them out. The shower is a unique doorless design, the walls are in the shape of a Nautilus shell and curl around into the shower area. Also notice the the right light fixture on the right has a different finish ring and the protective lens is missing. Home was completed in January 2014.
All of the photos show prime examples why new construction homes must be inspected. All of the homes passed city code inspections and the owners are living in them. |
AuthorScott Patterson has been a professional home inspector since 1995. Scott works out of the Greater Nashville TN area. Contact his team at Trace Inspections for all of your inspection needs. Archives
May 2024
|




 RSS Feed
RSS Feed